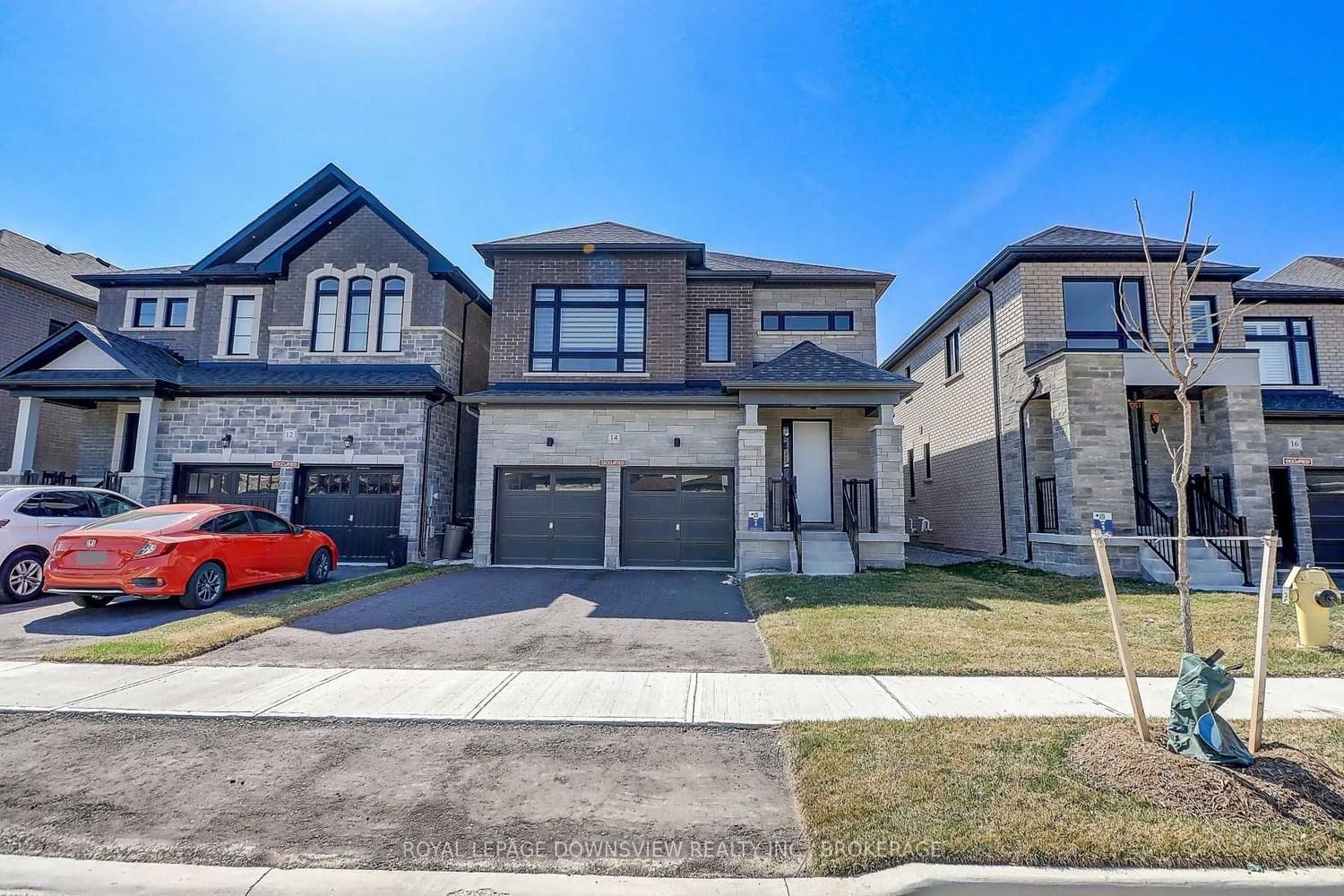$1,449,000
$*,***,***
4-Bed
4-Bath
2500-3000 Sq. ft
Listed on 4/27/23
Listed by ROYAL LEPAGE DOWNSVIEW REALTY INC., BROKERAGE
Vogue Built, Modern Elegance C Elevation, Great Layout ( See Attached ), Bright East Facing, Natural Light All Day. Good Size Separate Living,Dinning And Family Rooms Fits All Your Funiture. Family Room With 2-Way Electric Fireplace, Large Windows Over Looking Backyard. Stone And Brick Finish Gives You Elegent Look, Access To Garage Through The Laundry Room. Porcelain Floors In Main Entrance, Kitchen, Powder Room, Laundry Room And 2nd Floor Washrooms, Very Convenient And Fast Developing Area. Smooth Ceiling, Soaring 9' Ceilings, 10' Ceiling In Front Bedroom. Open Above Foyer. Soaring 8' Doors And Openings. Upgraded Carpet In The Bedrooms And Upgraded Paint.
Very Convenient Area For Commuting, Hwy 404 And New Train Station ( Coming Up Soon ) To Go To Downtown Toronto Are Near By. 9 Feet Ceiling Height On Both Floors. Smooth Ceiling On Main Floor. Include Brand New S/S Appliances. Inclusions:
To view this property's sale price history please sign in or register
| List Date | List Price | Last Status | Sold Date | Sold Price | Days on Market |
|---|---|---|---|---|---|
| XXX | XXX | XXX | XXX | XXX | XXX |
N6053337
Detached, 2-Storey
2500-3000
10
4
4
2
Attached
4
New
Central Air
Full
Y
Brick, Stone
Forced Air
Y
$5,785.10 (2022)
100.07x36.09 (Feet)
